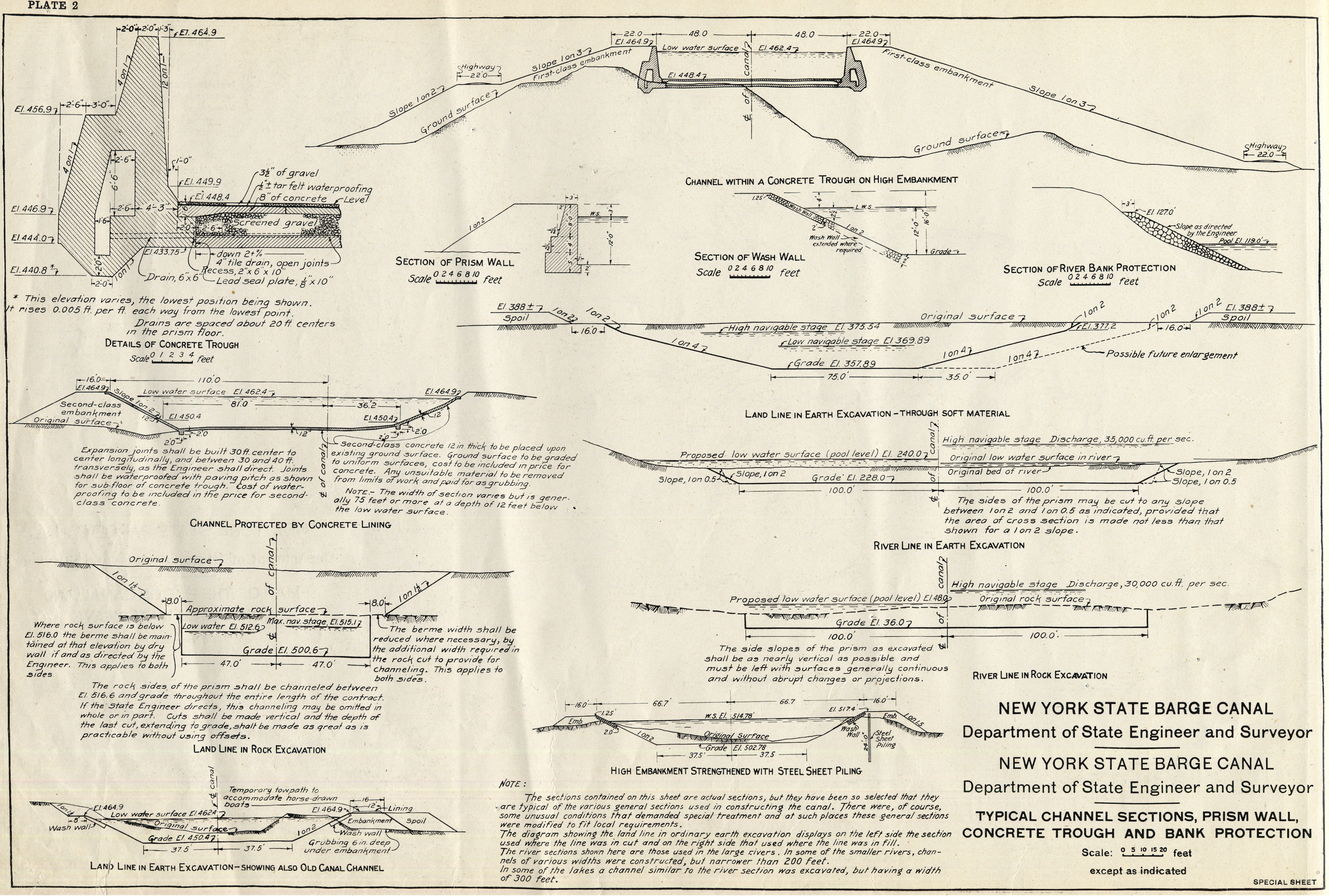

This page conforms to the XHTML standard and uses style sheets. If your browser doesn't support these, you may not see the page as designed, but all the text is still accessible to you.
SCHENECTADY DIGITAL HISTORY ARCHIVE
Bringing the heritage of Schenectady County, New York to the world since 1996
You are here: Home » Canals » Barge Canal Plans » Typical channel sections (9x enlarged image)
[This information is from the Book of Plans of the New York State Barge Canal, a collection of over 150 11" by 17" engineering drawings issued as a supplement to the annual report of the New York State Engineer, Frank M. Williams (Albany: Lyon, 1920). It is in the collection of the Grems-Doolittle Library of the Schenectady County Historical Society at ATLAS 386.4 Wil.]
Go to: Contents | Introduction | Previous Page | Next Page
View with magnifier | standard image at original size (663K) | 4x enlarged (2548K)

Go to top of page
You are here: Home » Canals » Barge Canal Plans » Typical channel sections (9x enlarged image)
https://www.schenectadyhistory.org/~schenect/canals/bargecanalplans/images/image002-300.html updated June 23, 2024
Copyright 2024 Schenectady Digital History Archive — a service of the Schenectady County Public Library